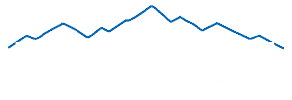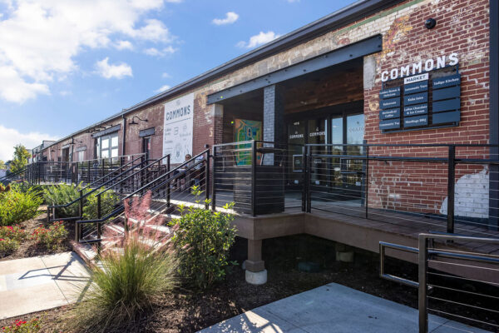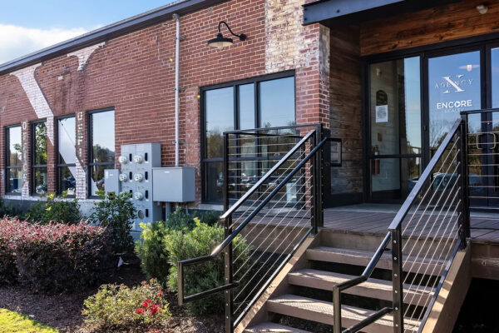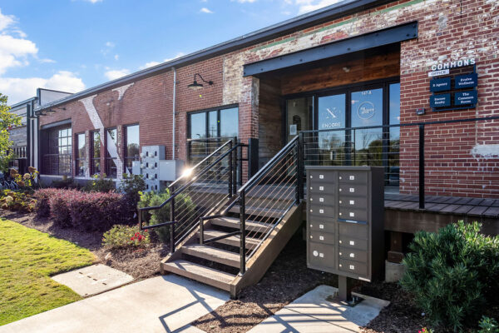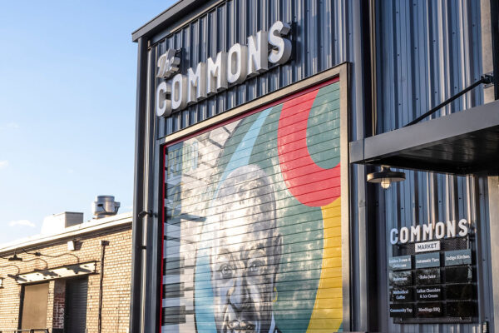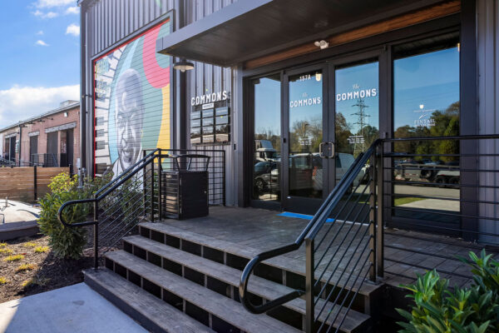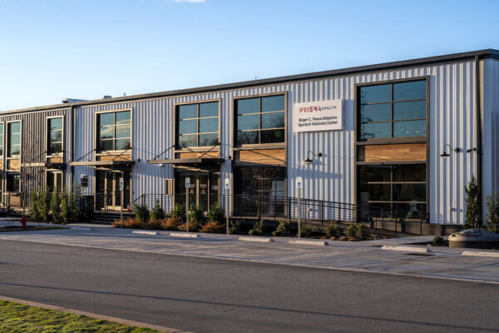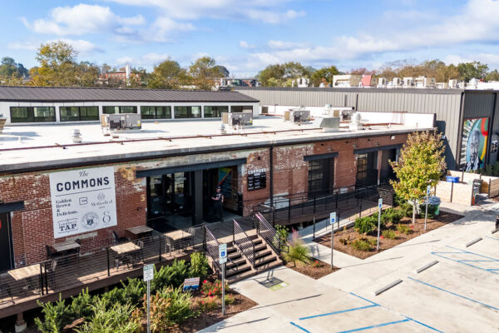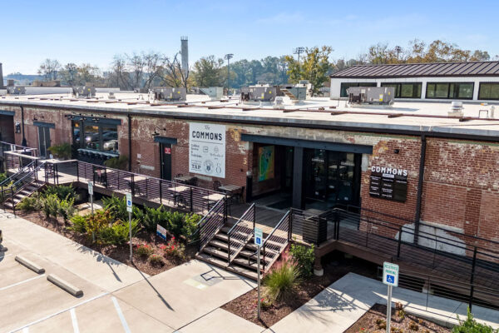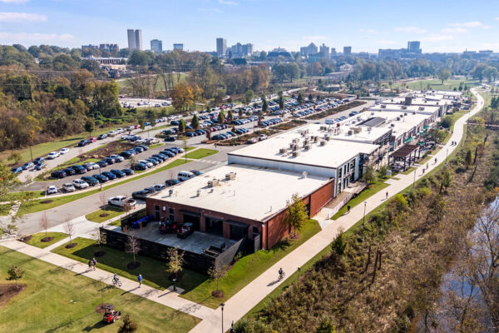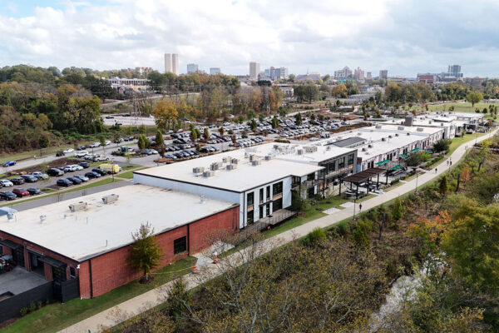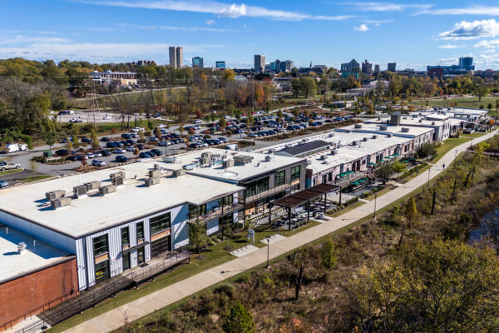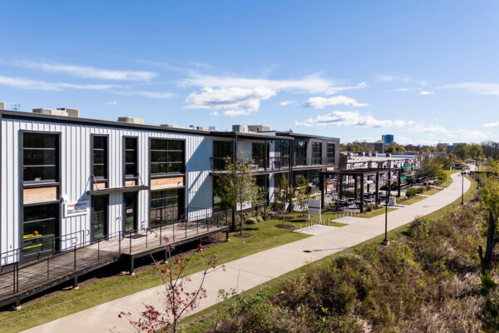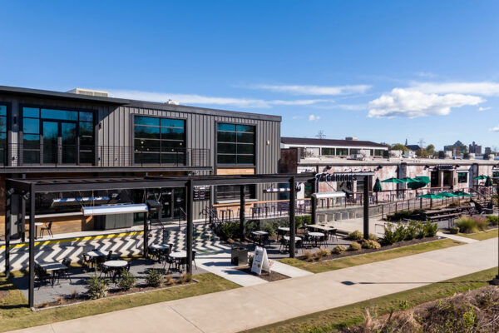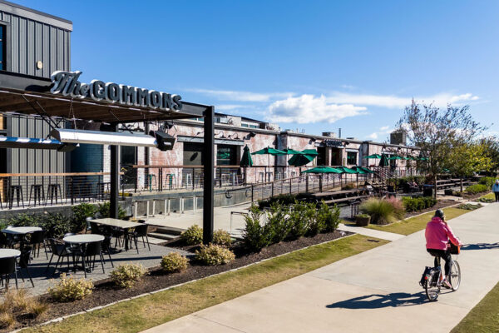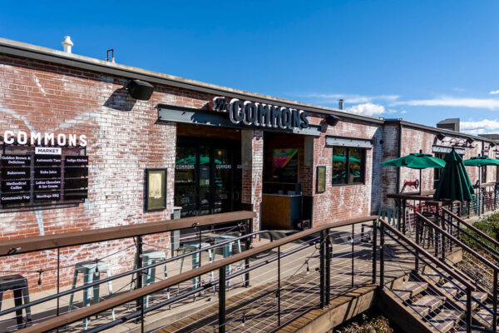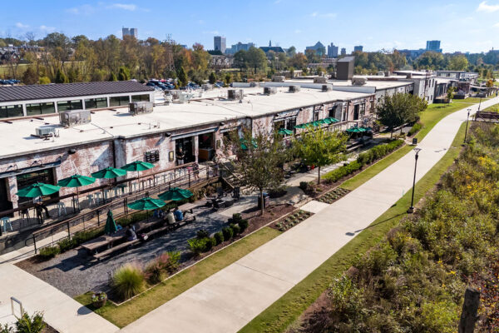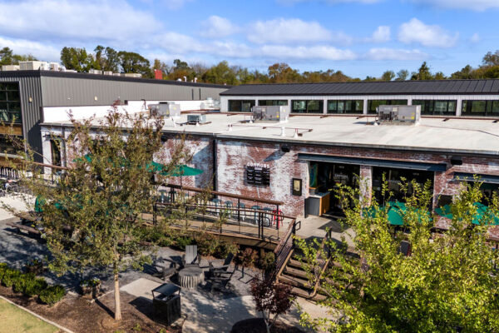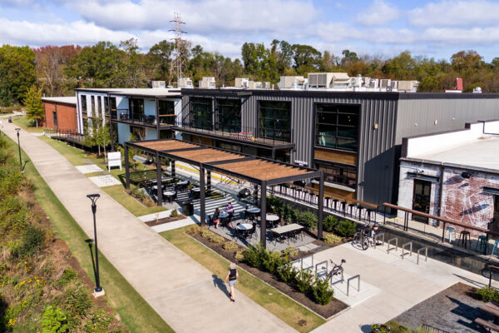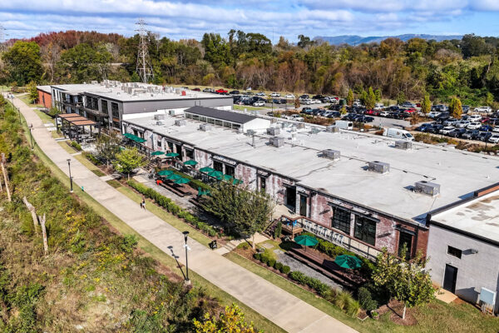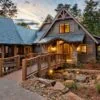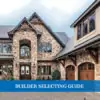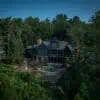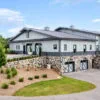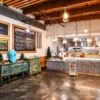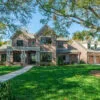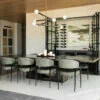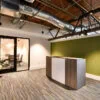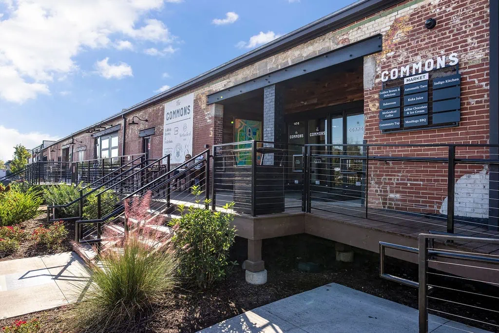
Location: Greenville, SC
Architect: Project Plus Architects
Interior Designer: Ridgeline Design Studio
Photographer: B.Knox Photography
The Commons Phase 1: Adaptive re-use of an existing 20,500 SF building within the City of Greenville for a mixed-use space housing restaurant and office space. The project scope included complete demolition of the existing concrete slab, new underground water and sewer service, grease traps, new slab on grade, new TPO roofing, a new clerestory, interior framing, HVAC, new public restrooms, fire sprinkle, fire alarm, upgraded electrical service, exterior and interior lighting, interior doors, millwork, exterior storefront, sidewalks, a new exterior deck, and landscaping.
The Commons Phase 2: Adaptive re-use of an existing 19,000 SF metal building warehouse within the City of Greenville for an expansion to the original commons housing future restaurant and office space. The project scope included complete demolition of an interior mezzanine structure and existing metal roof and wall panels, completely new utility services, grease traps, landscaping, a new outdoor trellis structure, concrete footings and slab patching, exterior and interior wall framing, structural steel columns, beams and wood trusses for an added second level, new stained wood roof decking and TPO roof, new metal wall paneling, exterior storefront, HVAC, fire sprinkler, fire alarm, interior and exterior lighting, ADA lifts, plumbing, interior doors, sealed concrete, and hardwood flooring.
